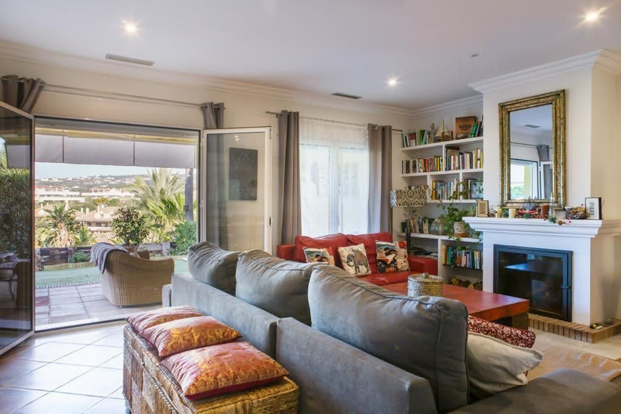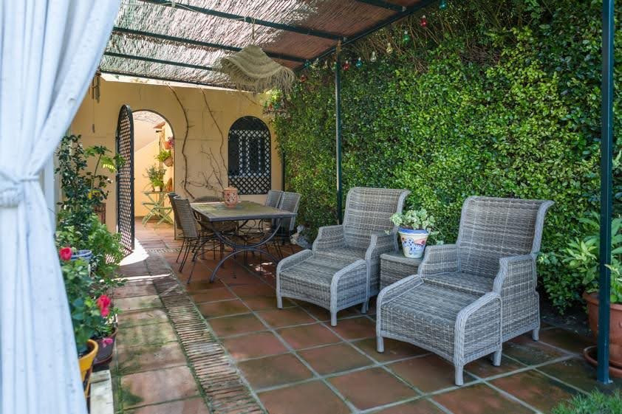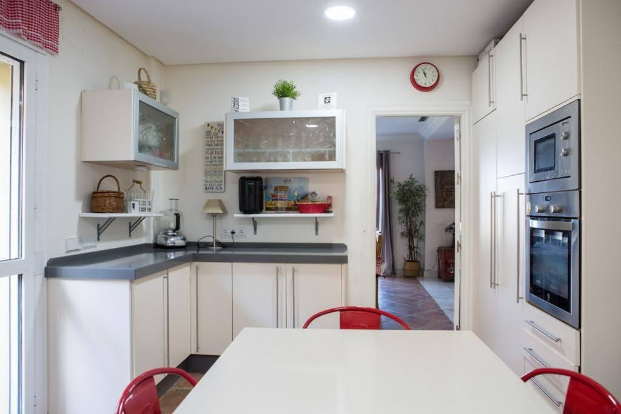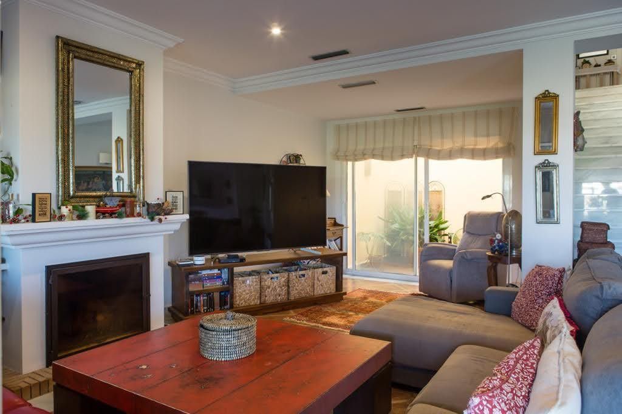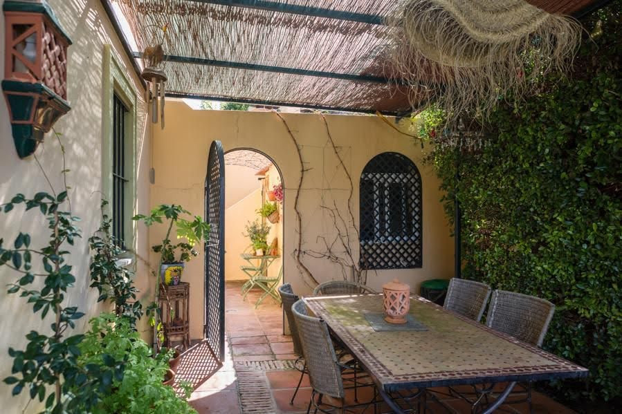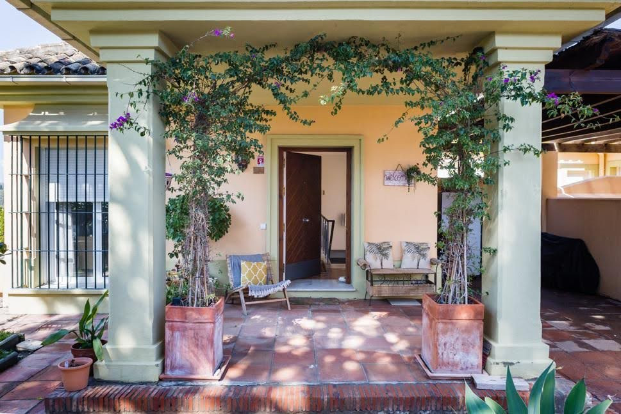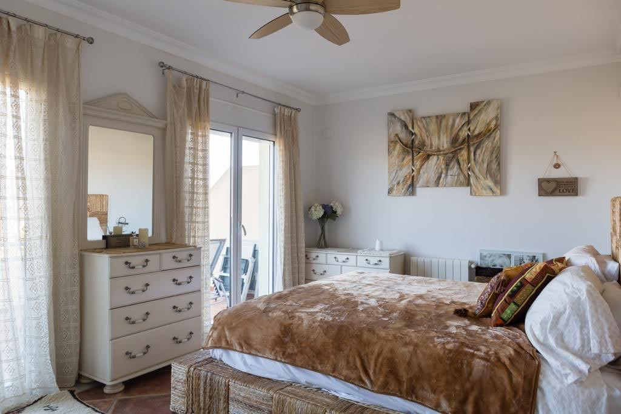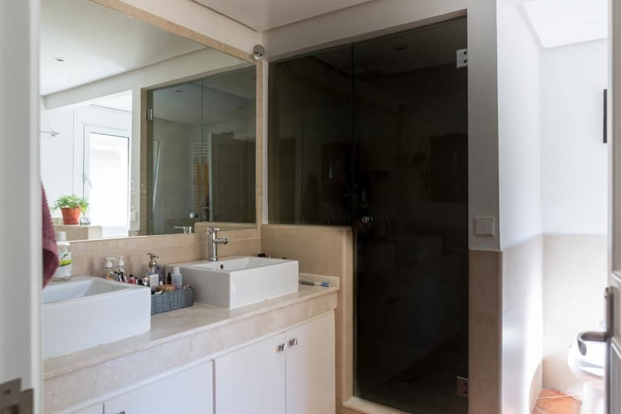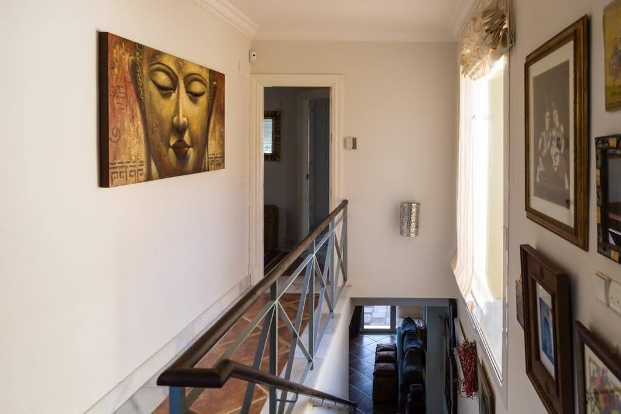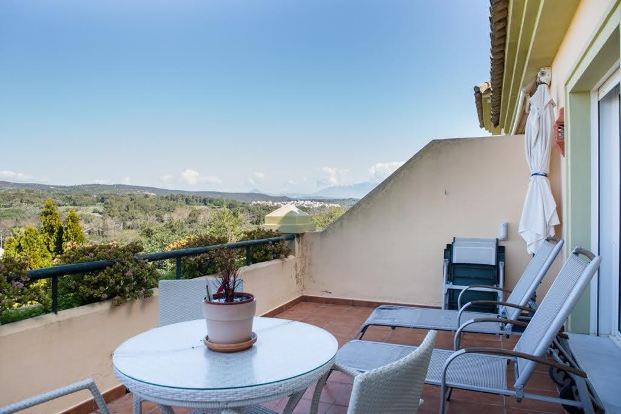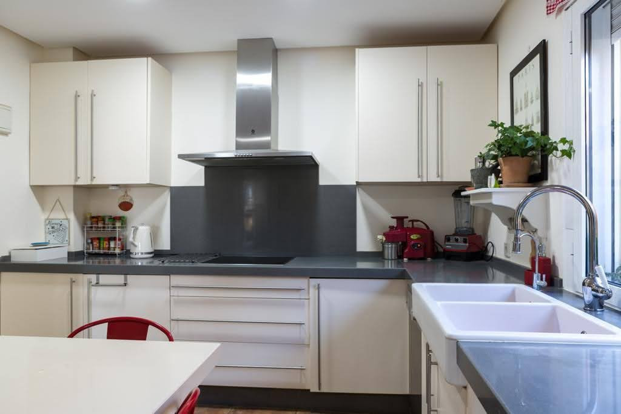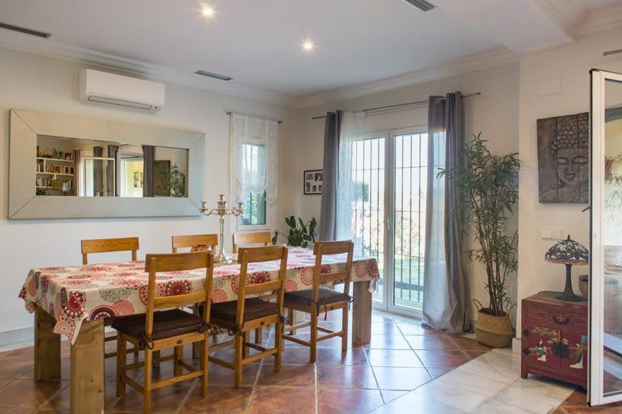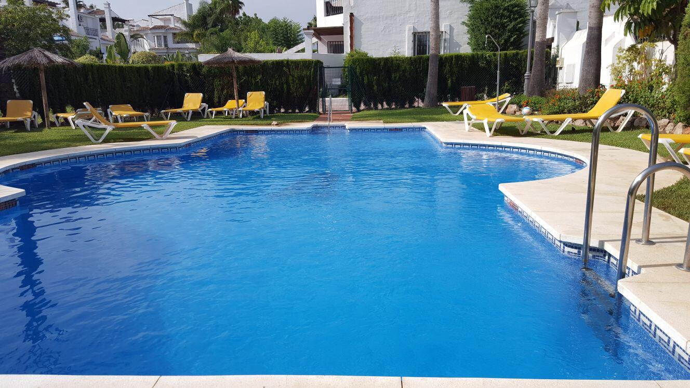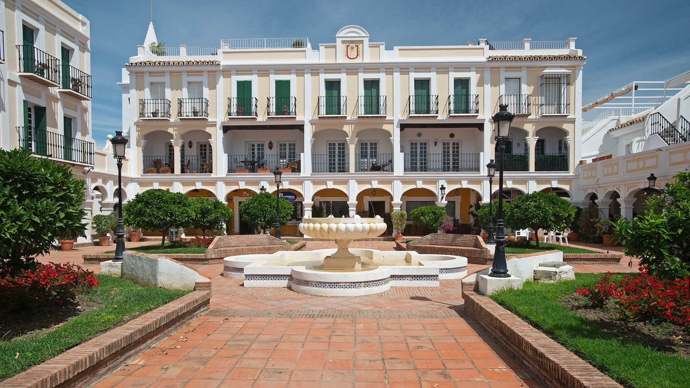Location: Las Terrazas de Sotogrande, Sotogrande, Spain
A stunning four-bedroom townhouse located in Las Terrazas de Sotogrande in Sotogrande Alto. This is a gorgeous, spacious house with lots of outdoor space and a beautiful private garden.
The house is distributed over two floors. It is built to high-quality specifications with central heating and air-conditioning throughout.
The car has a nice front garden and carport. You walk through the front garden to get to the main entrance. The front door leads straight to the top level of the house. From here you can either go straight ahead or down a staircase that leads to the main living area and garden. On this top floor, you go along the corridor to a central landing. Off this landing, you have three double bedrooms and two bathrooms.
The bedrooms are all large with fully fitted wardrobes and air-conditioning. The master bedroom suite has a large dressing area with floor-to-ceiling wardrobes, and a spacious ensuite bathroom with double basins, a bath, and a shower. The main bedroom has balcony doors leading to a lovely private terrace with west facing views to the mountains and Sotogrande Alto landscape. What a perfect place to sit down, have a nice glass of wine, and enjoy the tranquility of the surrounding area. The second bedroom has a charming, Juliet balcony that looks out over the beautiful lawn.
Back at the main entrance, if you go down the stairs to the lower floor you arrive at a large living/dining area with a fireplace. From this room there are balcony doors leading right out to the garden. To the right-hand side there are more balcony doors leading to a private Spanish style patio. On this floor you also have a guest toilet and a large, modern fully fitted kitchen with central breakfast table. The kitchen has lots of light - there is a balcony door leading straight out to a side terrace and the main garden. There is also an additonal bedroom here with ensuite shower room. If you do need a private office, this actually could easily be converted into office space.
The outside area really makes this home come to life. As you come out of the main lounge, you come to a lovely covered terrace and private lawn with beautiful country views. There is ample space to put in a private pool. The outdoor area wraps round the house in an L-shape with a lovely shaded, dining area , accessible from the kitchen too. Coming off this side terrace is a utility room and store room. At the end of this terrace is an external staircase leading up to the front garden.
Las Terrazas de Sotogrande is a sought-after, luxury urbanisation in Sotogrande Alto. It has beautifully maintained gardens and a communal swimming pool. It is close to the well known Valderrama golf course, the top ranking Sotogrande International School and La Reserva Club. Sotogrande also has a beautiful Marina with numerous bars and restaurants. It is ideal if commuting from Gibraltar as you are only 15- 20 minutes away. Malaga airport is also only one hour away.
This is a beautiful home, made for living here all year round. Come view with me


