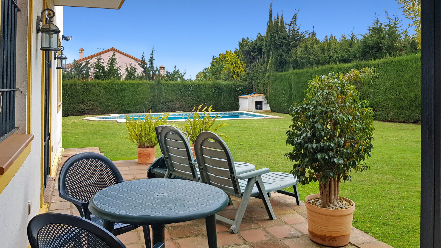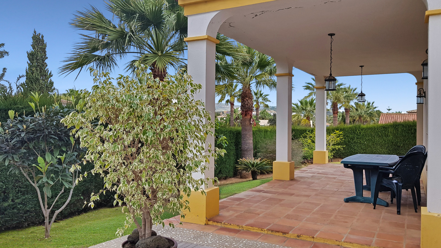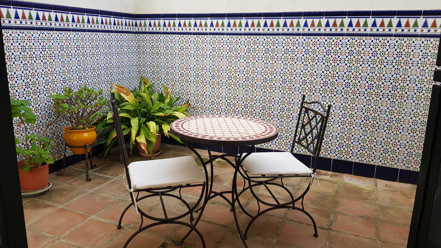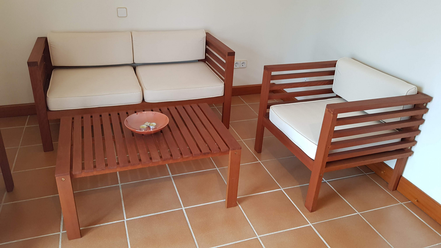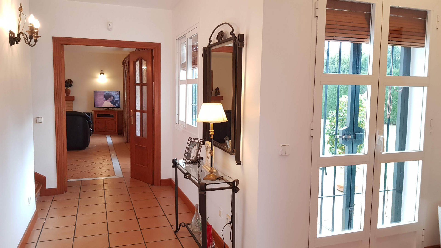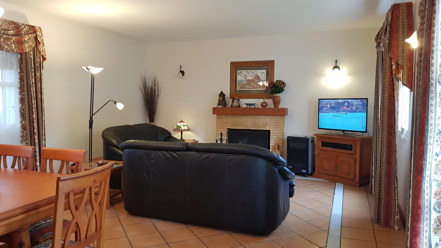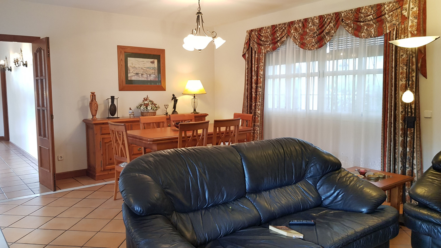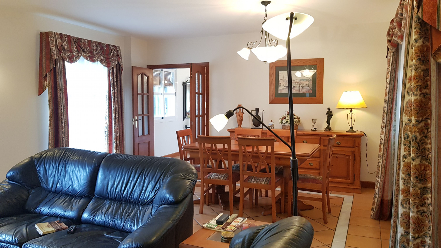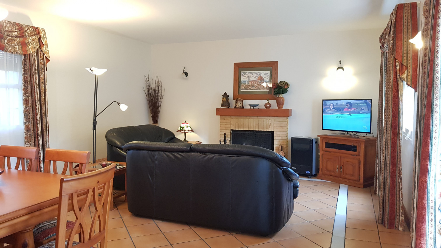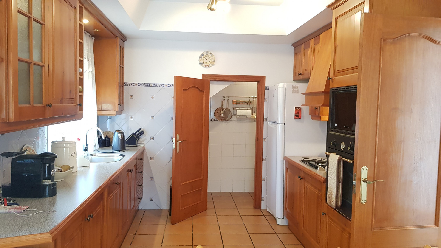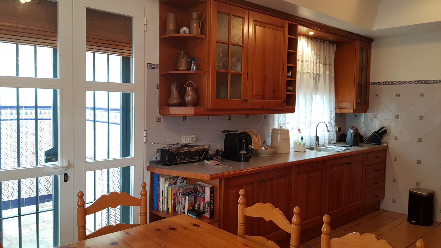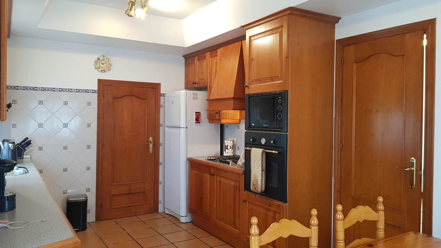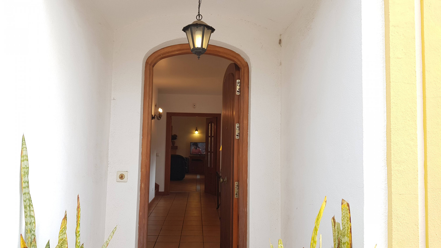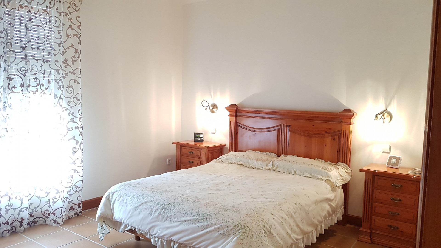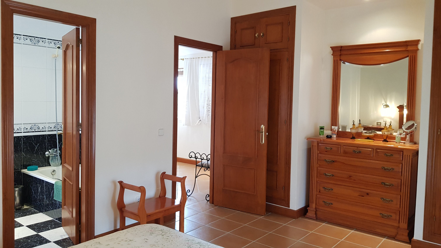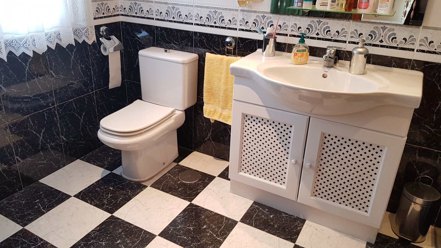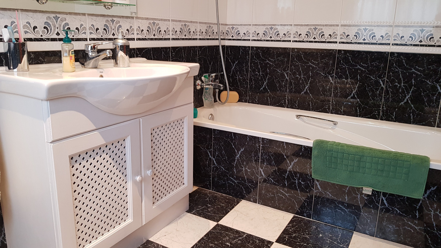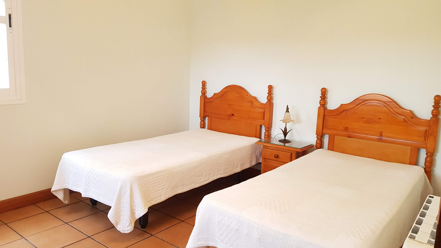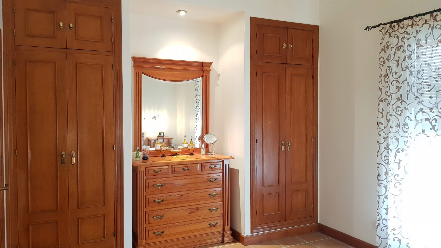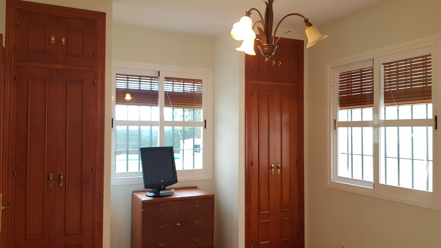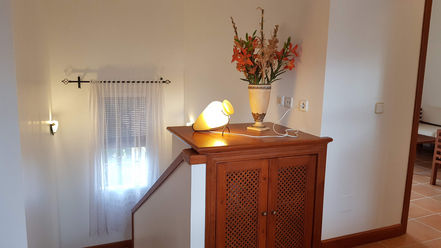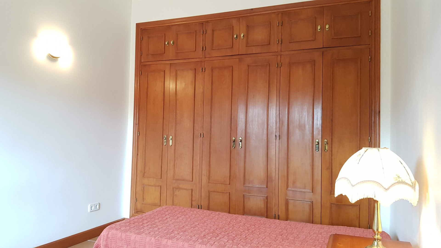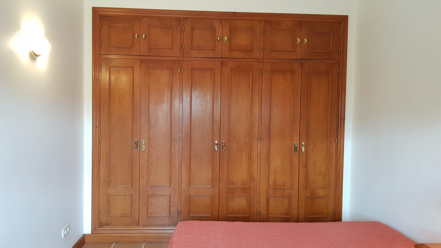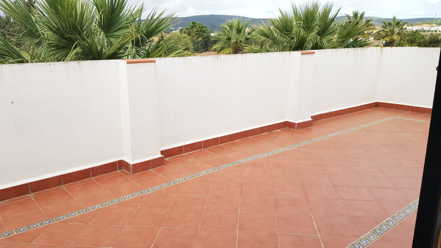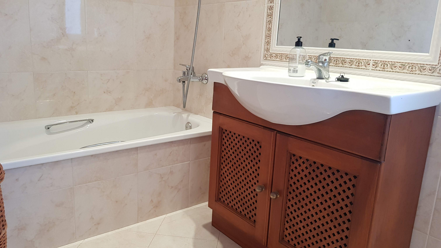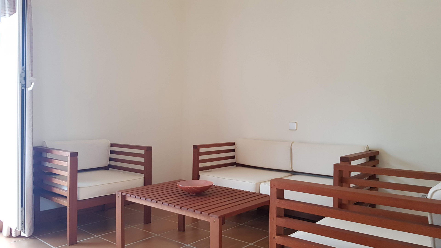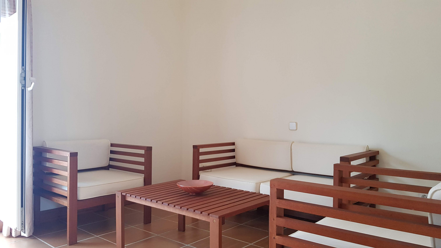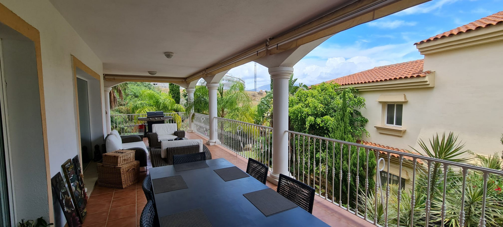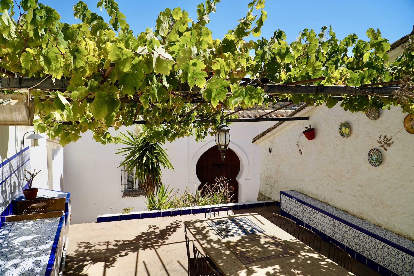Location: Zona B, Sotogrande, Spain
This is a five-bedroom villa for sale, in the heart of the residential area of Sotogrande Bajo. Sotogrande is a sought after area, located in San Roque, Cádiz, on the Costa del Sol. Sotogrande is probably best known for its world-class golf courses such as Valderrama and its La Reserva Beach Club. Sotogrande also has a fabulous Marina with bars, restaurants and offers a number of watersports. Sotogrande is also home to one of the top IB International Schools in Spain and which ranks very highly in Europe, Sotogrande International School. Find out more about Sotogrande by clicking on the link below.
This is an Andalucian style villa with high ceilings, a lovely mature lawn, mature trees and a Spanish style patio. There are two entrances to the property - one for vehicle access and another pedestrianized entrance, leading into a cobbled driveway. There is a garage for two cars but in addition to this, you can park ann additional 3/4 cars in the driveway.
As you walk in through the front door to the house, to your left-hand side is the kitchen. The kitchen is a good-sized, fully fitted kitchen with a dining /breakfast table and a utility area. It has patio doors leading out to a small Spanish style terrace with an awning on the top. This courtyard style terrace connects to a covered porch, terraced area. Next to this terrace, there is a small area that has been pre-plumbed and is set up to put in a hot tub or Jacuzzi. This area wraps round to a large garden with a lovely lawn and private pool.
Back in the main house, as you carry on down the hallway, there is a bathroom and a double bedroom, with fitted wardrobes and a view to the garden and pool. The main lounge/ dining area is also on this floor. The lounge is spacious with an open fireplace and dining area and patio doors that lead out to the stunning lawn and pool area.
As you go up the stairs to the first floor, you come to the main landing. The high ceilings are a great feature making it feel very spacious. There are four bedrooms that lead off from this main landing. The master bedroom has high vaulted ceilings and an ensuite bathroom. The second bedroom is a loft-style room with a vaulted ceiling and lots of fitted wardrobes. There is a third bedroom that the owners have set up as a chill out area. It has a high vaulted ceiling and access out to a private terrace. From this terrace, you have stunning views of the Sierra Bermeja mountains and the surrounding residential area - this is a lovely place to sit out and read a book and enjoy the views. The fourth bedroom also has high vaulted ceilings and a window looking over the garden and pool. There are lots of cupboards. There is an additional family bathroom on this floor to service three of the bedrooms.
The garage is a separate side building. There is the potential here to convert it into a self-contained apartment or even link it to the main house.
This would make a lovely home. It is located in a very well-established area and is very well-priced for being in such a sought after area. Viewing is highly recommended.
Come View with Me!

