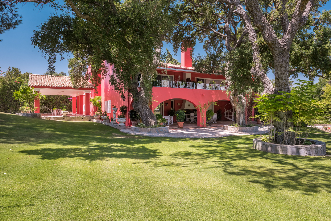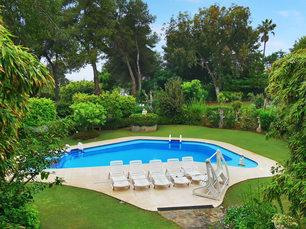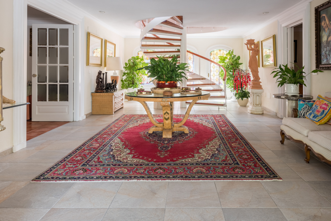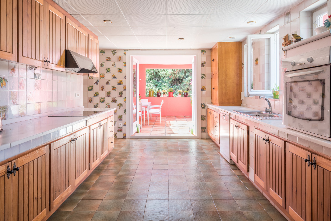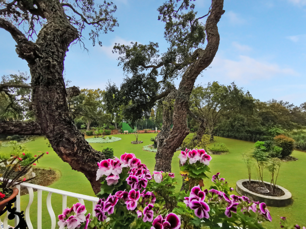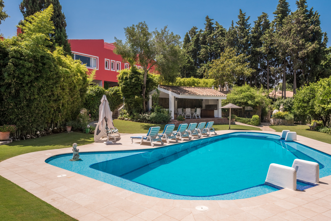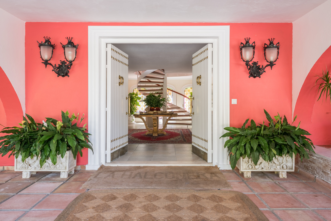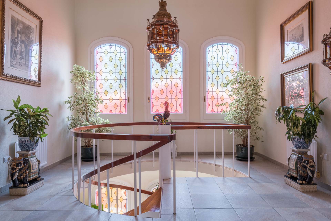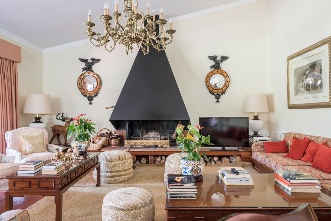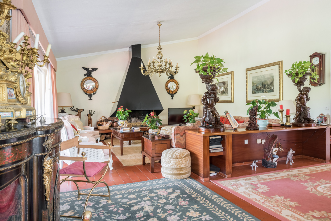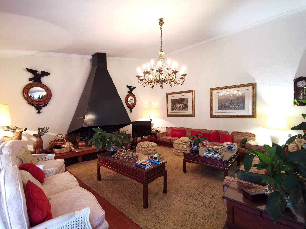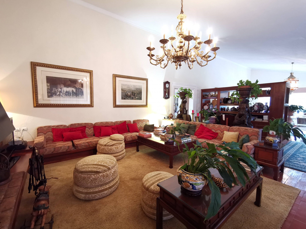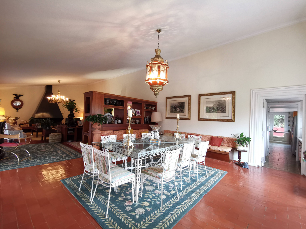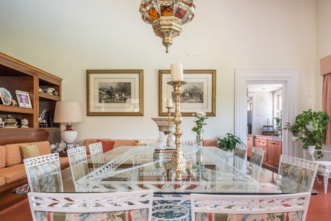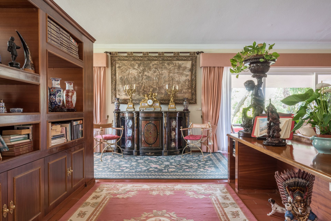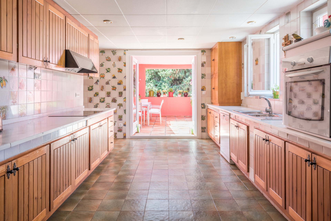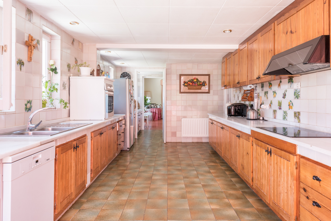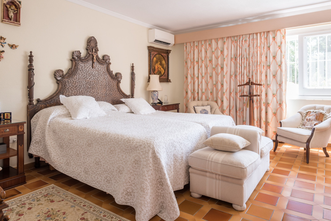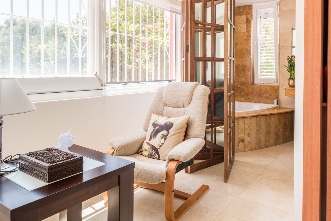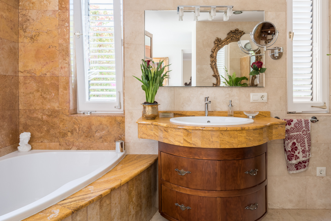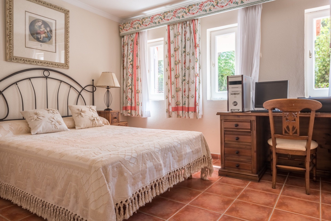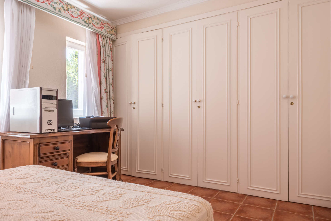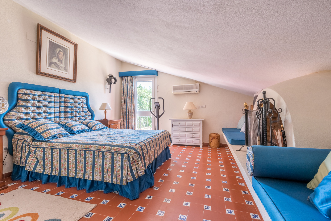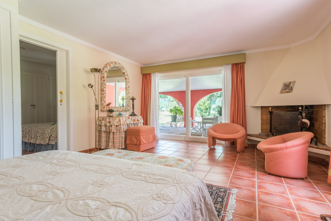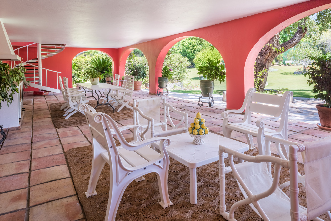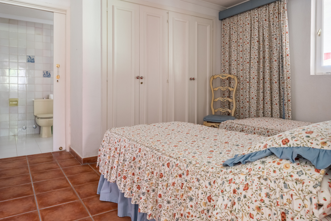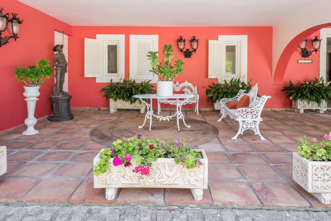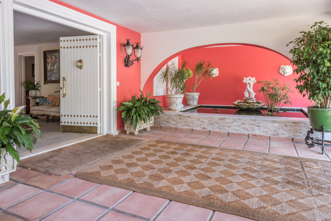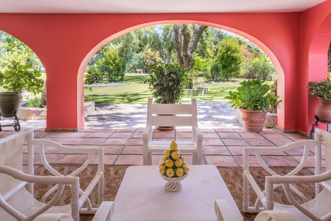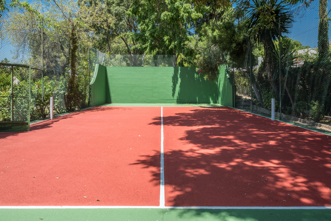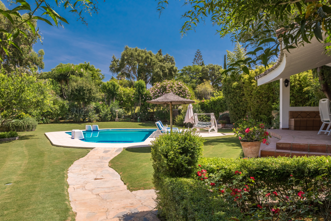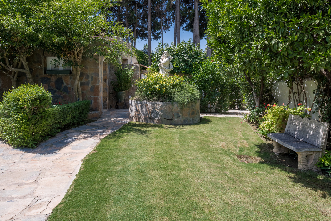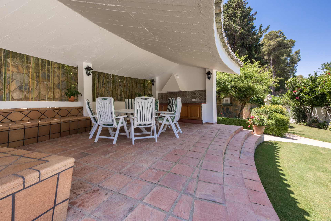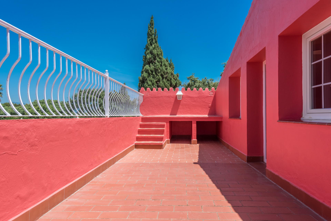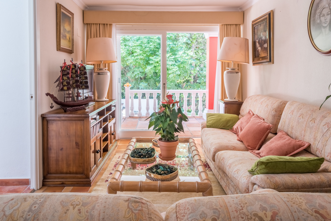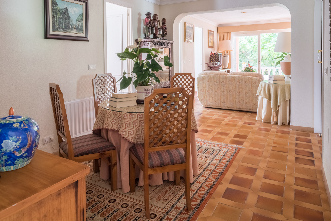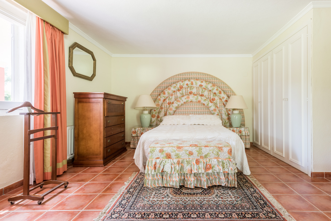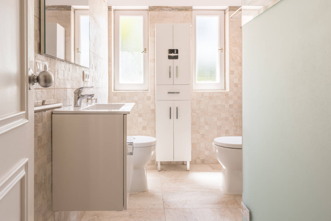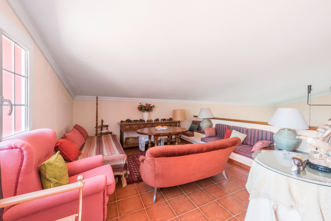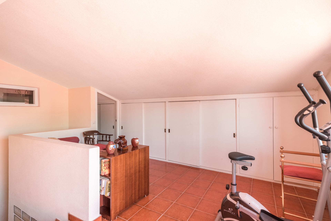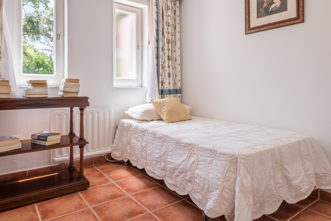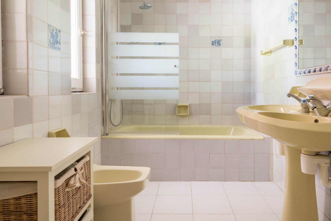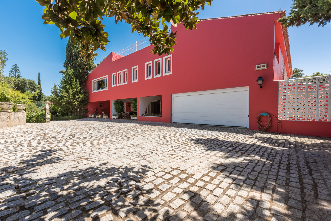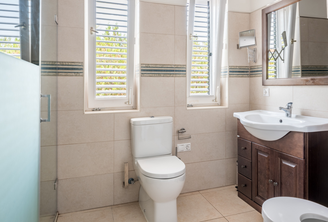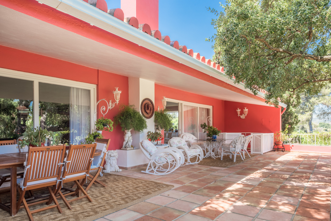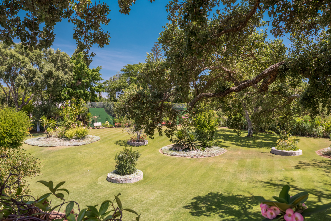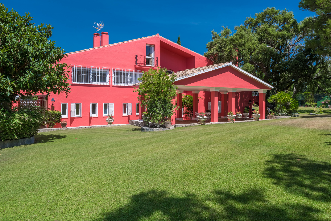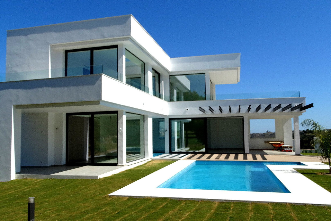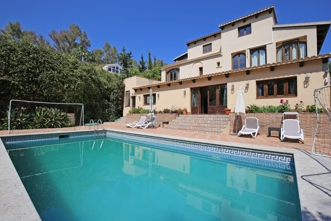Location: Zona A, Sotogrande, Spain
This amazing villa was built in the late 1960s and used to belong to the American Ambassador of Spain, just when Sotogrande was starting to take shape. Sotogrande was founded in 1962. Scroll down and click on the link to find out more about Sotogrande and the surrounding area.
This property is located in Zone A of Sotogrande and was one of the first properties in the area. The property is set back from the road, so there is a lovely driveway and green area in front of the house, making it very private.
A really special, Cortijo-style property, located in the heart of Sotogrande Bajo, and set on a beautifully landscaped plot with well-maintained, manicured gardens, a private swimming pool, and a padel tennis court. This is a really stunning plot - the house is nestled in the surrounding green area and it is extremely peaceful. It is a real paradise - there are a wide variety of birds and it is amazing to sit back and listen to the birdsong. The grounds are extensive. It neighbours the natural park of El Guadalquitón and the previous owners have spotted lots of wildlife there.
This is a traditional, Andalucian-style, rustic property with the potential to modernise and make it into something very contemporary, whilst still keeping in with the beautiful Andalucian architecture. The villa has some very original and unique features - for instance, there is a magnificent open fireplace in the lounge, stained glass windows and some of the tiles were hand-painted with typical Spanish country folklore scenes!
The house has three levels. It is a home made for a large family and perfect for entertaining. Its layout allows for extended families to live together or for families/guests to visit. They would have their own space, yet still be able to congregate at the pool or on the terrace. If the plan is to work from home, then there are countless possibilities and opportunities to convert a whole section into office space.
There are two entrances to the property - a main entrance and a back entrance. Outside the main entrance is a lovely water feature. Walk through the main door and you will find yourself in a grand hall with a central, large, spiral staircase. On this level there are two wings with living quarters The left wing of the house comprises of a large cloakroom, two double bedrooms, and a bathroom. One of the bedrooms has a working open fireplace. Both bedrooms have fitted wardrobes. The bedrooms overlook the back terrace, BBQ area and gardens.
The right-wing, which in its day was staff quarters, is another separate living quarters. It has a lovely, living/dining area that leads out to the back terrace, two double bedrooms and a newly refurbished bathroom. From here you also access the large utility room, which in turn, leads on to another terrace that is perfect for hanging and drying clothes. There is also access to the double garage and storeroom from this wing and an internal staircase that leads up directly to the kitchen on the first floor. So you can literally park in the garage and use this staircase to go directly to the kitchen!
The main central staircase leads to the main family living quarters. On this level, you have the living room, dining room, 2 terraces, 2 kitchens and pantry, ironing room, bar/wine cellar, guest toilet, two-bedrooms, both with ensuite bathrooms.
The living area is designed for catering to big parties. All doors are sliding making the most of the space. As you come up the stairs you have to the left of you a corridor leading to the bedrooms, a bar ahead of you and the living room and lounge area to the right.
From this main landing, you can go straight into the big lounge and dining room. The lounge has a large fireplace which keeps the whole area very warm in the Winter months. There are balcony doors along the whole length of the lounge and dining room to a large terrace so that you can dine al fresco and admire the garden views. There is a staircase leading from this upper terrace down to the lower terrace and gardens.
The kitchens can be accessed from the main hall landing or the dining room. There are two kitchens - a smaller kitchen and the main kitchen. The main kitchen is large and spacious and very rustic. It has lots of windows so is light and airy. With some modernisation, this would make a spectacular space. The kitchen then has direct access out a smaller, protected terrace, perfect for dining or having a cup of coffee in the early morning or late afternoon. There are two additional areas accessed from the kitchen - a large pantry and a ironing / laundry room.
The two bedroom suites are large and ensuite. The second bedroom has access to the smaller terrace. The large master bedroom suite has a newly, large refurbished bathroom with a corner bath, fabulous dressing area and stunning views to the gardens.
The top floor is another living quarters with a bedroom, ensuite bathroom, living room and private terrace.
Whilst this is an older house, the owners have kept up with the up-keep and maintenance. The pool was retiled just a few years ago. Some of the rooms have had Daikin air -conditioning units installed. There is central heating throughout. The owners also installed a well, used for irrigating the garden and the pool. Additionally, the villa has a state of art alarm system.
The villa has a lovely pool area. The pool has its own changing rooms and toilets and a separate terrace, outdoor kitchen and BBQ terrace, so that you can spend the day relaxing by the pool.
This villa is excellently located in Sotogrande. It is within walking distance of Paniagua with its restaurants and cafés and a 25-minute walk from the beach. Sotogrande is a beautiful residential area, only 20 minutes from Gibraltar and its international airport. It is known for its world-famous golf courses, such as Valderrama. Sotogrande also has a fantastic International School which is ranked as one of the top international schools in Europe.
Come view with me - either in person or virtually!

